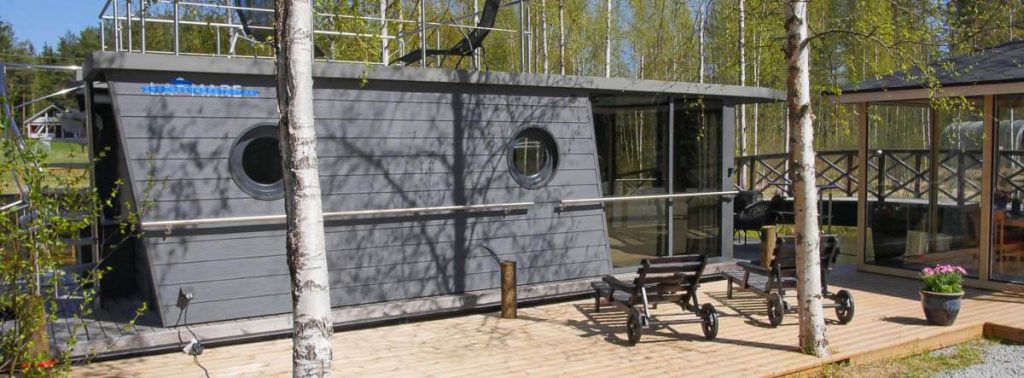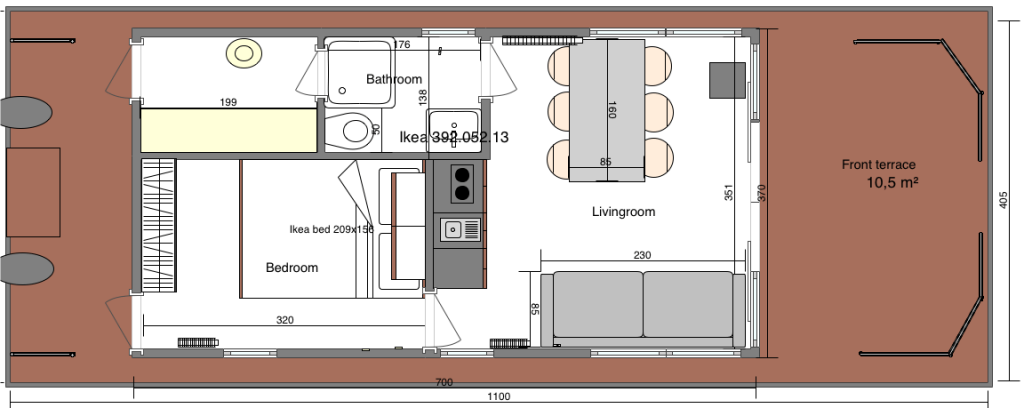
You can stay at the Saimaa Homeboat Joutsen while being docked at Punkaharju, or you can sail to the place you desire.
- 2+2 beds
- 48 m2 (517 sq ft) / 27 m2 (290 sq ft)
- Top tier equipments
- Terrace on the roof
- Sauna
- CE marking
See also our photo gallery of the Ferry Villa.
Versatile equipment to make your vacation perfect
The size of the ferry is 48 m2 (517 sq ft) and 27 m2 (290 sq ft) of this area is heated living area. There is a comfy terrace on the roof from where you can watch beautiful scenery in Saimaa Lake. There are also two other terraces: on the front and on the back. There are solar panels on the roof.
Saimaa Homeboat Joutsen has a bedroom, bathroom, sauna, spacious living room / kitchen with big windows and all necessary amenities. The steering control is at the corner of the living room / kitchen. Big sliding doors takes you to the terrace where you can enjoy the clean and fresh air of Saimaa. Theres accommodations for 2+2 persons.
The ferry is very environmentally friendly: it has CE marking and has own tank for wastewater.

Saimaa Lake is waiting for you, skipper
Saimaa Homeboat Joutsen is 11 meters (36 feet) long and 4,2 meters (13,8 feet) wide. It’s a perfect size to be sailed. There are two 20 hp Honda motors to give some speed. Internal steering controls provide good steering experiment. Navigation systems makes sure that you won’t get lost to Saimaa’s lake labyrinth.
Sailing the homeboat
From June to August the ferry villa is mainly rented week by week (from Monday to Monday). During other periods sailing and accommodations may be arranged on a case-by-case basis. If you want to sail with the ferry, please inform us when doing the reservation. To sail the ferry, we require sailing experience.
Wind limits
For safety reasons the wind limit for sailing the ferry is 6 m/s (13,4 mph). If the wind limit exceeds during May-August, the ferry must be docked. If this happens, we will provide a day basis discount for the windy days.
Tekniset tiedot
TECHNICAL SPECIFICATIONS
Length 10,80 m (35,4 feet) ▪ Width 4,20 m (13,8 feet) ▪ Side edges circa 0,5m (1,64 feet) ▪ Boat draft 0,30 – 0,50m (0,98 – 1,64 feet) ▪ Height from the waterline 2,70 – 2,90m (8,86 – 9,51 feet) ▪ Living space 7,00 x 3,80m (22,97 – 12,47 feet) ▪ Inner height 2,18m (7,15 feet) ▪ Sweet water tank 400 lt (105 gal) with level indication display ▪ Septic tank 400 lt (105 gal) with level indication display ▪ Galvanized steel hull catamaran ▪ Unsinkable polyethylene pontoon (filled with polystyrene) ▪ Living quarters: wooden hull ▪ Synthetic artificial tree or durable tree ▪ Safety railings outside (front and back terraces) ▪ CE category D
STANDARD EQUIPMENT
Bedroom includes closet and technical space. Integrated stowage under the bed ▪ Holders for gas bottles (back terrace) ▪ 230V shore-side electricity system (includes battery charger with switch) ▪ Heating systems (gas, liquid circulating radiators), optionally electric heating system ▪ Ceiling panels incl. LED light trails ▪ Toilet / bathroom upper and lower cabinets with LED lights, shower cubicle, toilet with electric flushing. ▪ Kitchen: cooktop (gas), 160cm (5,25 feet) worktop, upper and lower cabinets, LED lightning for intermediate space, water point at the sink, refrigerator with freezer compartment 230V ▪ Linoleum floor surface ▪ Fiberglass wallpaper – painted ▪ Indoor communicating doors with three round windows ▪ Mounting clamps 6 pieces (stainless steel or gray aluminum) ▪ Telescope swimming ladders